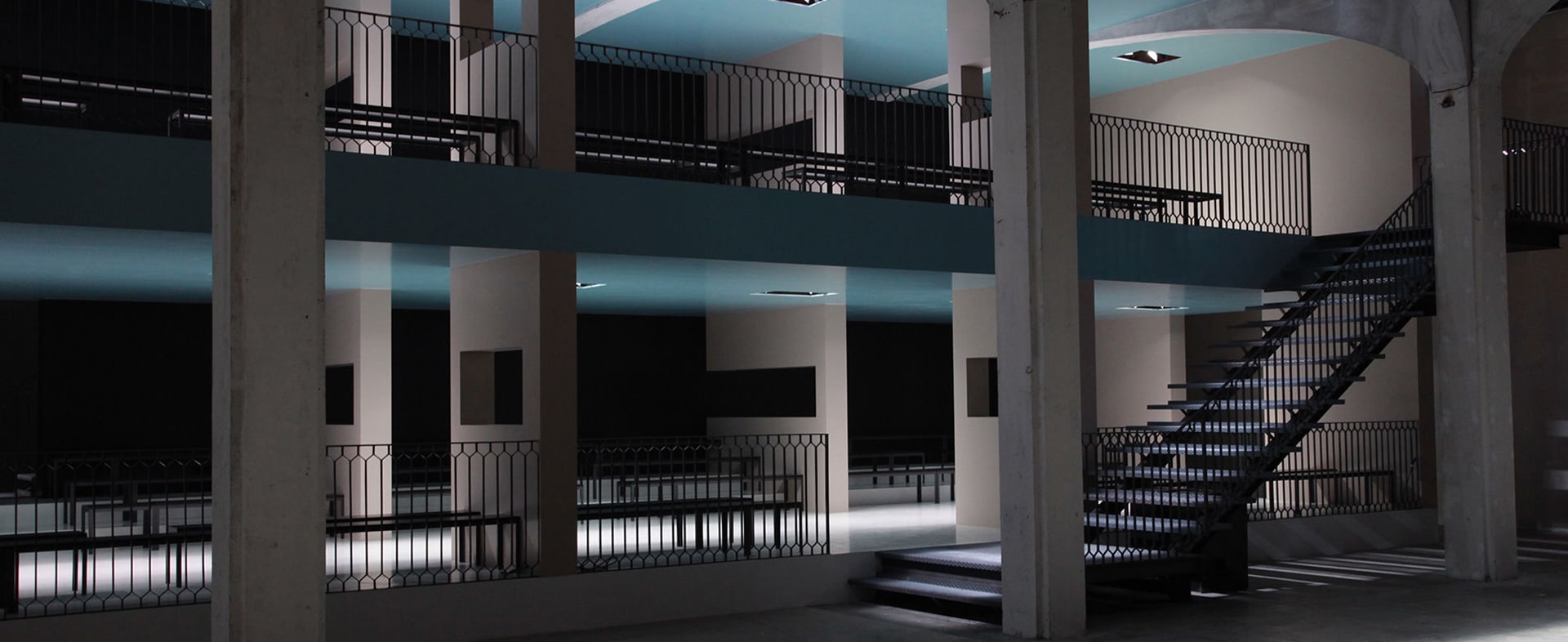Show Space
The Prada season Fall Winter 2011 is taking place in a house.
The house is a 2 storey steel structure with partition walls every 5 m. Each room has space for 50 guests and each is connected by a corridor for the models – the inhabitants. Whereas the back of the house is closed with only 4 exit doors, the front has openings from floor to ceiling. As in real homes the partition walls have interior openings to allow viewing into the other rooms. A Milanese style balustrade fences the upper and lower level, as well as the spatial stairs and the entrance platforms – the ‘pianerottolo’. The house has a lively color concept with a white linoleum floor, beige and black interior walls and a light blue ceiling.
With the arrival of Fall/Winter people will wear their clothes in their offices, on the streets, in the subways or at parties. But they will also wear them at home. The house represents a microcosm of city life that portrays many different individuals. From the outside the house appears like a grid of rooms inhabited by a multitude of characters – almost like a display case cabinet. Every character is identified by a unique outfit and defines herewith the rooms in many different ways. The condominium is a manifestation of the connection between society and city, fashion and architecture, body and space.
Credit: OMA/AMO












































